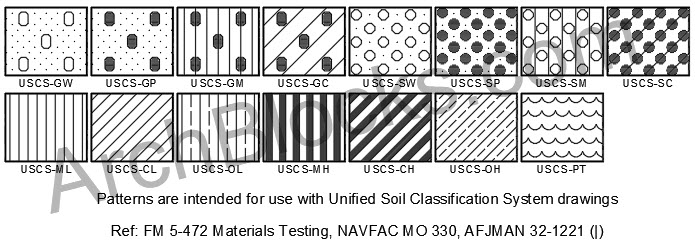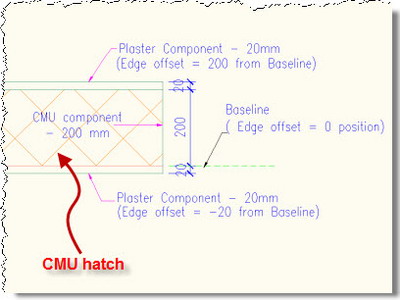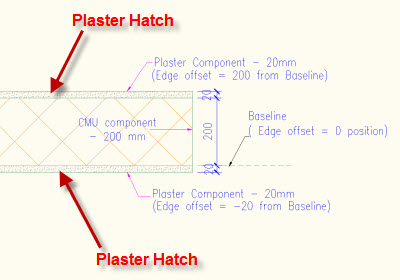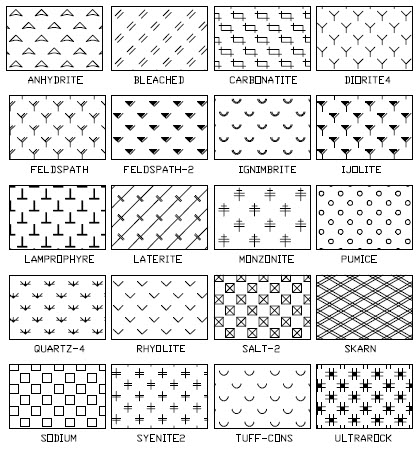
STRONG HATCH DOORS IN PLASTERBOARD Strong Plasterboard hatches in abutment for false ceilings By Gyps

STRONG HATCH DOORS IN PLASTERBOARD Strong Plasterboard hatches in abutment for false ceilings By Gyps

Fitting Access Panel Into Plasterboard Ceiling - Hinged Removable Door - Fire Rated F6 - F90 (EI90) - YouTube


















